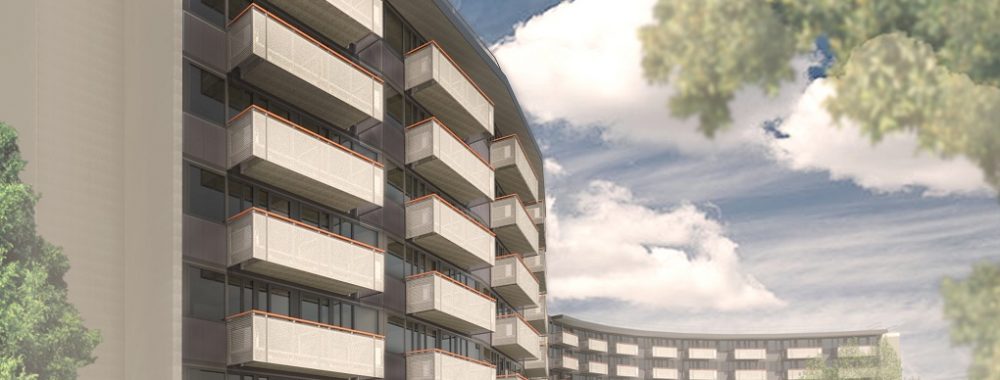Allies for Efficiency: Westmoreland Union Manor Senior Housing Gets Energy Retrofit
- This event has passed.

Allies for Efficiency is presented by Energy Trust of Oregon
Westmoreland Union Manor Senior Housing Gets Energy Retrofit
Constructed in 1966, Westmoreland Union Manor in Southeast Portland has provided housing for thousands of senior citizens living on very low fixed incomes. The seven-story building is a concrete and steel lift-slab structure comprised of 301 studio and one-bedroom apartments. Like many other government-built multifamily buildings of similar age around the country, Westmoreland was due for a major renovation. The primary focus was to lower energy costs, update building systems and enhance the quality and safety of the interior environment for tenants and staff.
To meet those goals, the renovation improves the building envelope with R-26 walls and triple-pane windows. The heating and cooling system is also getting a boost thanks to high-efficiency ductless heat pumps, along with heat recovery variable refrigerant flow systems and heat recovery ventilators in common areas. Other upgrades include installation of LED light fixtures, a switch to condensing gas water heaters and a structural integrity upgrade to meet current earthquake standards.
This course will cover how the owner, developer, design team and general contractor have worked together to accomplish this major ongoing renovation while minimizing disruptions for tenants. It will also include a summary of the expected energy savings and the project’s incremental and associated financing costs. The presentation will be followed by a building tour looking behind the scenes into the construction process.
Course Learning Objectives:
- Outline design approaches for meeting the owner’s goals of reducing energy bills and adding comfort for building tenants
- Understand the energy modeling process and expected reductions as they relate to the new building envelope and mechanical systems
- Discuss the financing strategies of the project, including Low Income Tax Credits, weatherization funds, enhancements for reductions in energy use, HUD SPRAC program and long-term debt
- Review the energy-use enhancements of retrofitting a large multifamily project, as well as how to analyze existing conditions and apply appropriate upgrades to the envelope and MEP systems
- Review constructability of the building exterior wall details, including the air barrier strategy
- Discuss strategies for integrating construction work with minimal disruption to tenants
Professionals taking this training in Portland are eligible for 3 AIA LU/HSW continuing education credits, and those attending the online webinar are eligible for 2 AIA LU/HSW continuing education credits.
Presenters:
Brian Sweeney, Housing Development Center
Bill Lanning, MWA Architects
Andrew Lasse, Interface Engineering
Howie Petker, WALSH Construction
Time and Date:
Thursday, February 23, 2017
Presentation 9:00 a.m. – 11:00 a.m.
Building Tour 11:00 a.m. – 12:00 p.m.
*Important Note: we will no longer be offering remote gatherings for AFE events. Instead, we are opening up the presentation portion of the event for individual webinar access. We encourage everyone who can attend the live event to do so, for full access to AIA CEU and to experience the building tour. If you are unable to make it in person to this event please register as a remote attendee and you will receive WebEx information.*
